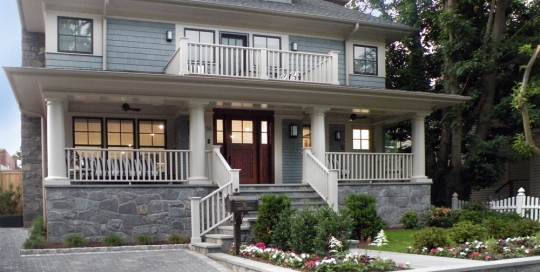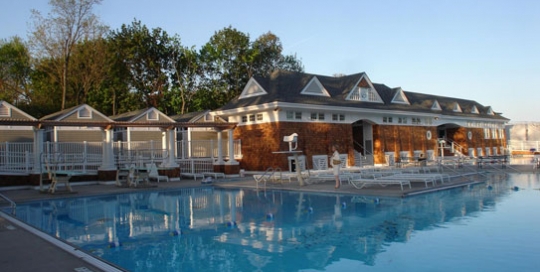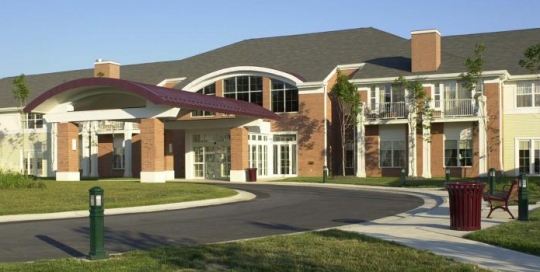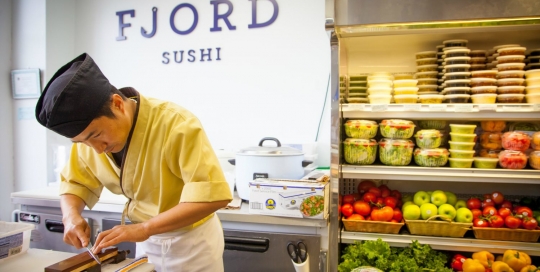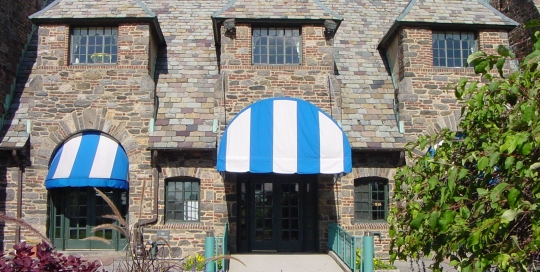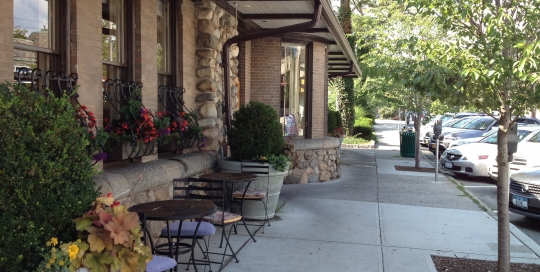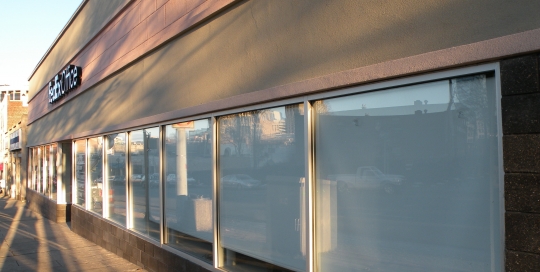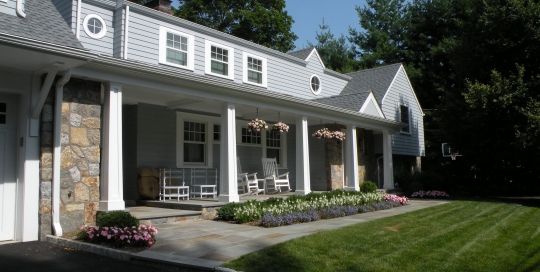This new multifamily development was designed to fit into a single family neighborhood. The design includes horizontal and vertical open plans to maximize the space giving a feeling of light and modern elegance. By providing a simple roof form and geometry as a preliminary design feature, accommodations of evolving programmatic requirements were made without compromising [...]
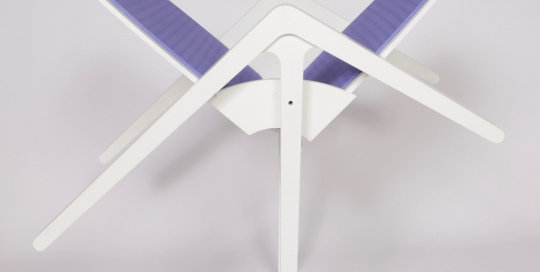
Y. O. Zmartchair – Intermediate position
Rick2016-12-21T15:34:10+00:00Convertible white chair with lavender interchangeable cushions. Converts from lounge chair to dining chair.
ORIENTA BEACH CLUB MASTER PLAN & DESIGN
G4Developer2024-02-23T05:36:41+00:00The Orienta Beach Club Cabanas and Pool House were worn out and needed replacement. Master Planning and Architectural Design services were provided for a new Pool House, 382 Cabanas sitting on a new 22,000 sf FEMA compliant deck. Services Provided: - site analysis - environmental analysis - program development - sequential development plan - [...]
WINGED FOOT GOLF CLUB
Rick2024-02-23T05:36:42+00:00Winged Foot Golf Club has a sort of magic for those who know the club. It stands for competitive golf at its highest level -- a place where history was made by Bobby Jones... and others.
IRON HORSE IN PLEASANTVILLE NY
Rick2024-02-23T05:36:42+00:00After completing Rafael Palomino's new restaurant in Larchmont, we were introduced to the new owner of what was to become Iron Horse in Pleasantville, New York. The original train station moved to its present location decades ago was in need of renovation and an updating of all systems and surfaces. The architectural goal was to [...]
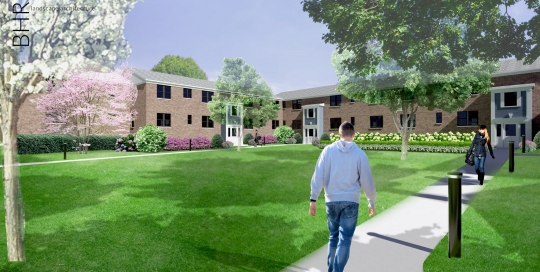
Residential Campus Planning – Cooper Hill New Rochelle NY
G4Developer2024-02-23T05:36:42+00:00Master planning concepts for residential apartment complex in New Rochelle, NY Cooper Hill Apartments is a 216 unit garden-style community on 13.9 acres completed in 1951 with 53 brick-veneer 2 story residential buildings and 119 garages. The development is poised for community wide upgrades to allow new executive leadership with management support to [...]
Mamaroneck, NY
G4Developer2024-02-23T05:36:42+00:00In the beginning this renovation project had one overriding issue. The kitchen and garage were on the right side of the house and the pool was on the left side. Relocating the 2 car garage in close proximity to the kitchen provided an opportunity for a large open ceiling game room overlooking the pool and [...]

